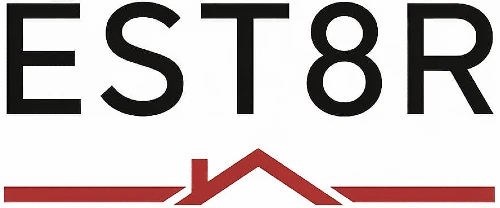In the fast-paced world of real estate design, effective room layout planners can significantly enhance the efficiency and appeal of property presentations.
These digital tools empower you to create precise and visually appealing layouts that can make a substantial difference in property sales and client satisfaction.
You have access to innovative planners that allow you to experiment with different room configurations and styles without the need for physical changes.
By adopting these tools, you can offer clients a clear visual of potential design options, ensuring that you meet their unique preferences and needs.
1) Floorplanner
Floorplanner is a valuable tool for creating detailed floor plans without the need for complex software or training.
Its user-friendly editor allows you to easily draw rooms, adjust walls, and add structural elements like doors and windows.
This tool is particularly useful for real estate professionals who need efficient ways to demonstrate a property’s potential.
By utilizing Floorplanner, you can craft both 2D and 3D plans that are visually engaging.
This feature provides clients and buyers with a comprehensive view of the space, improving their perception and understanding of the layout.
The ability to create a Digital Twin can be an asset when pitching properties.
For those in real estate, the tool offers additional benefits.
You can utilize Floorplanner to produce black-and-white or colorful 3D “virtual stagings” to enhance property listings.
This feature makes listings more attractive and gives a clearer visualization of a property’s potential.
2) Roomstyler 3D Home Planner
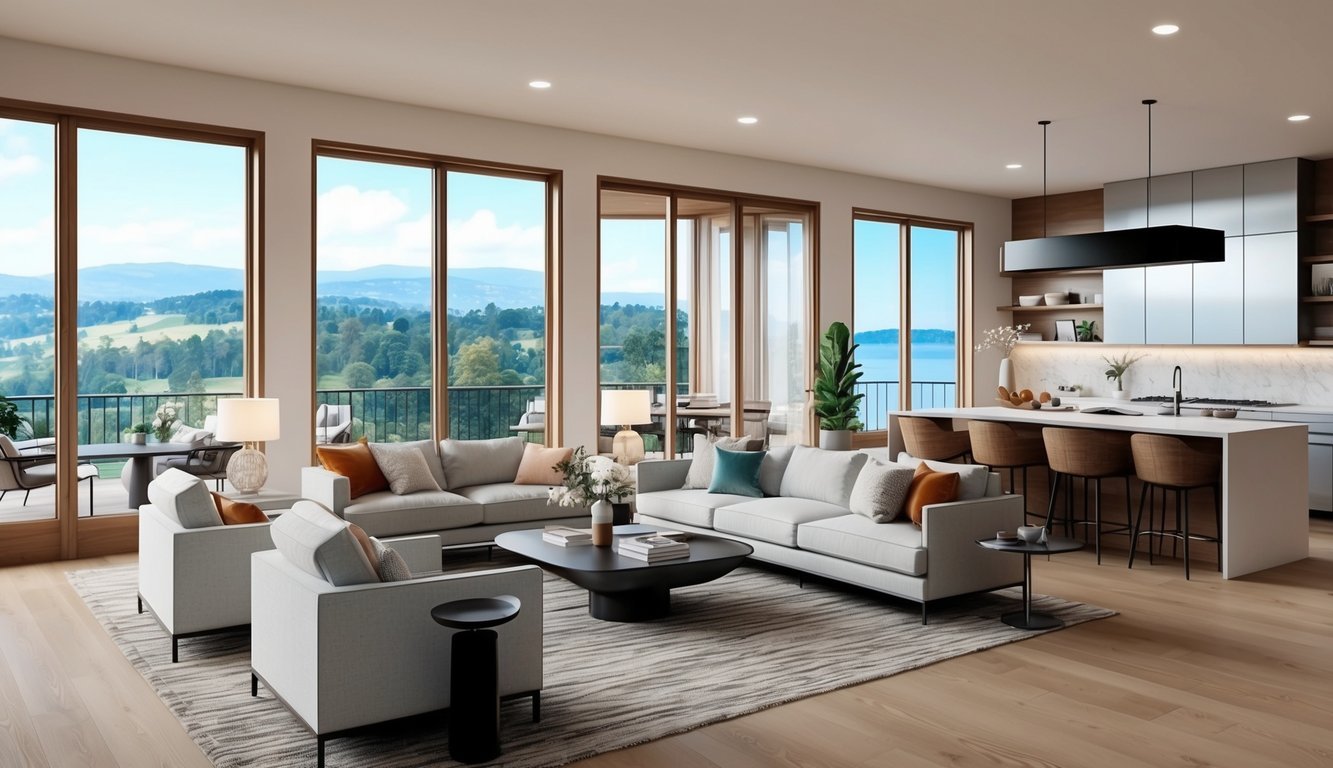
Roomstyler 3D Home Planner offers a user-friendly platform for designing room layouts.
With this tool, you can easily drag and adjust walls to define the room’s dimensions.
This feature allows you to visualize the space more effectively.
The platform provides access to over 120,000 items from leading brands, giving you a wide range of options for furnishing and decorating.
You can experiment with different styles to find the perfect fit for your space.
Creating photorealistic 3D renders is a breeze with Roomstyler.
This feature is particularly beneficial for real estate professionals, as it allows you to showcase immersive visuals to potential clients.
Impressive images can capture attention and enhance your property’s appeal.
Roomstyler’s community aspect adds another layer of inspiration.
Users regularly upload their designs, offering fresh ideas and insights you can incorporate into your projects.
Engaging with the community can provide valuable perspectives on current design trends.
Consider signing up for a free Roomstyler account to fully leverage its features.
This step will give you more flexibility and resources to bring your real estate projects to life, making it an essential tool for anyone in the industry looking to enhance their design capabilities.
3) Planner 5D
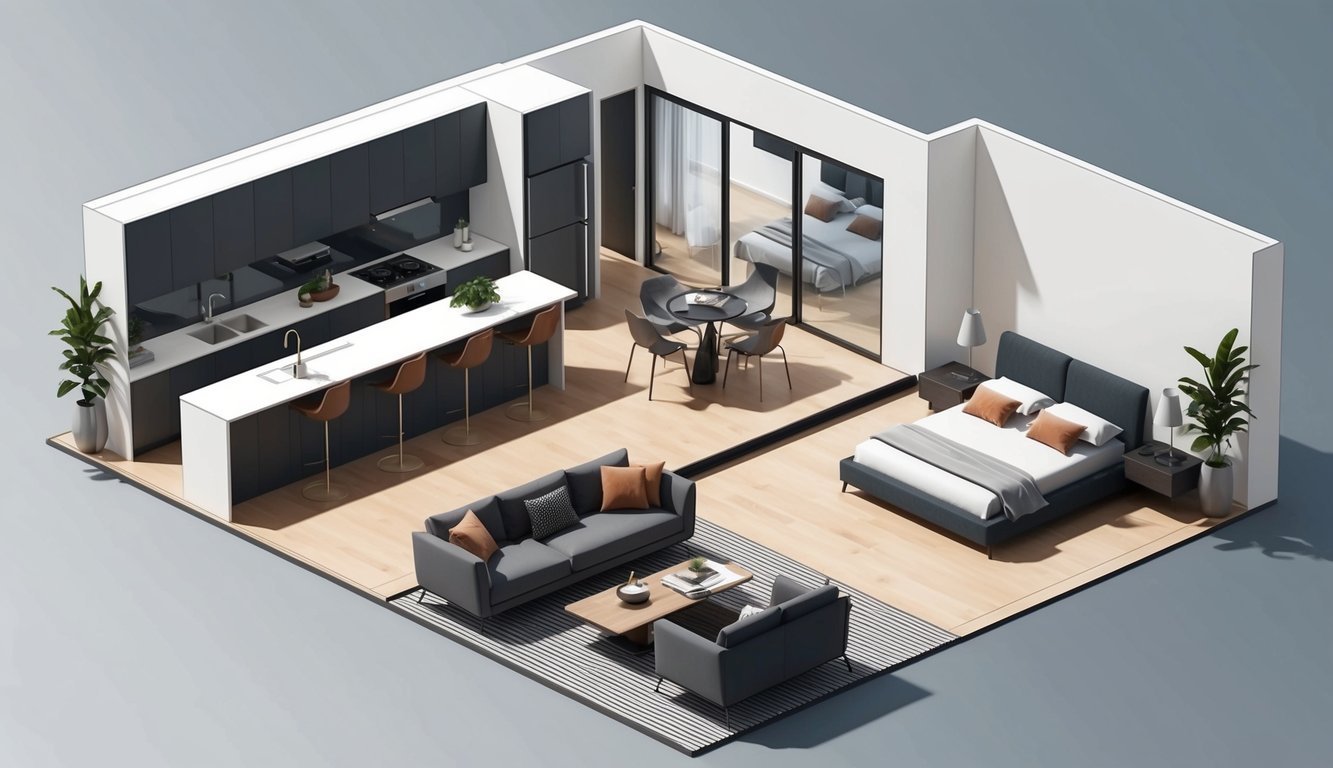
When planning a real estate project, using Planner 5D can enhance your design approach.
This tool provides robust 2D and 3D design features that simplify the creation of house and office layouts.
Its user-friendly interface includes an extensive catalog with over 5,000 items to choose from for realistic planning.
Planner 5D allows you to input specific room dimensions and add furniture, fixtures, and other design elements.
This setup offers a realistic 3D representation of your space, making it easier to visualize various design possibilities.
You can easily shift between 2D and 3D views for a comprehensive layout.
Customizing colors, patterns, and materials is straightforward, helping you align the space design with your vision.
With features like HD rendering, you can create photorealistic images of your designs, aiding in visual communication with clients or stakeholders.
You can also experiment with different styles, materials, and color schemes to find your preferred design.
This makes Planner 5D a versatile tool for real estate professionals aiming to produce compelling and detailed layouts.
More information about its capabilities can be found on the Planner 5D website.
Understanding Room Layout Planning
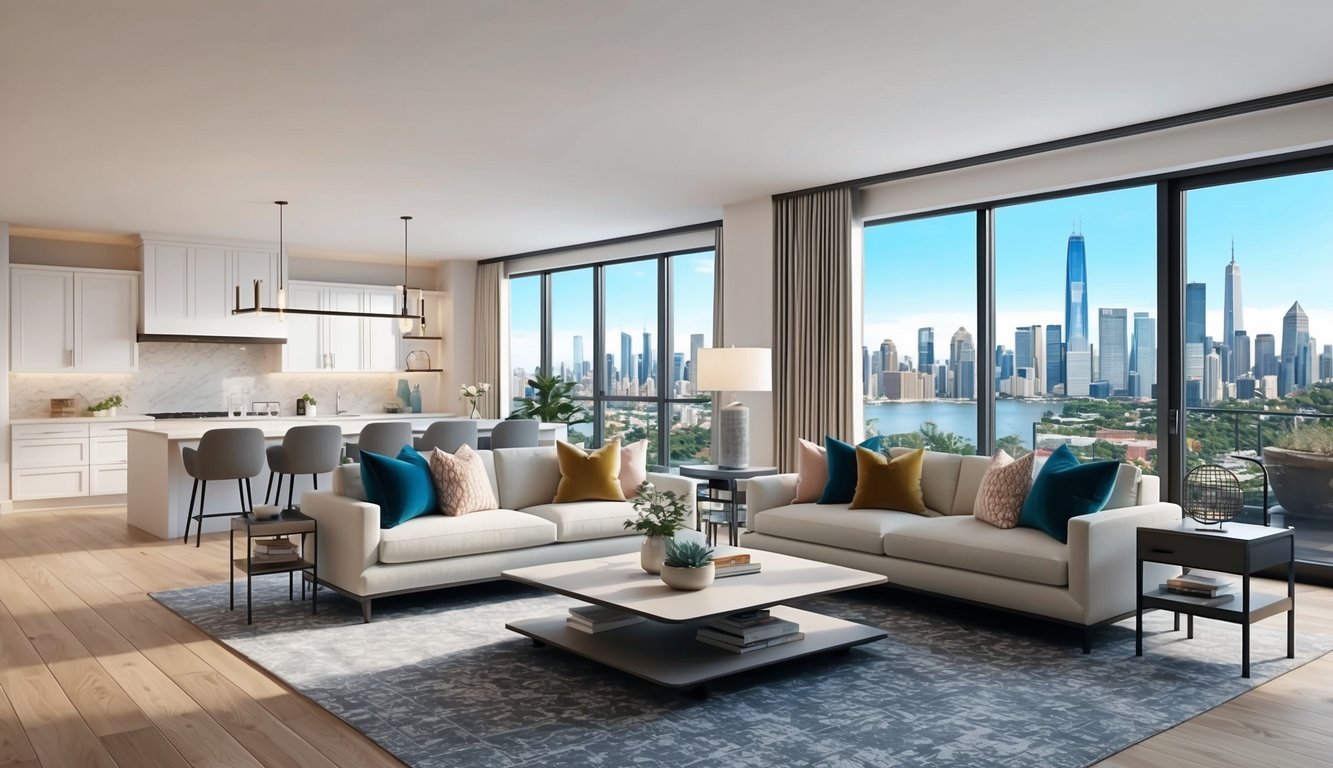
Effective room layout planning is essential in real estate design to optimize space and enhance functionality.
By understanding the principles of design and avoiding common mistakes, you can make spaces more appealing and efficient.
Principles of Effective Room Design
Focusing on functionality and aesthetics is crucial in room design.
A well-thought-out plan considers how the space will be used, ensuring that essential features are easily accessible.
For instance, in a living room, ensure seating arrangements encourage conversation and make entertainment options easily accessible.
Consider traffic flow by arranging furniture to facilitate movement.
This requires you to plan walkways that are unobstructed and logical.
Additionally, balance and harmony are important; furniture and decor should complement each other to create a cohesive look. Lighting and color schemes should enhance the mood and usability of the room.
Common Mistakes in Room Layout
One common mistake is overcrowding a room with too much furniture, which can make the space feel cramped and cluttered.
Instead, focus on selecting a few key pieces that provide functionality without overwhelming the room.
Pay attention to scale; large furniture in a small room can be visually overwhelming.
Ignoring lighting is another error, as poor lighting can make a space feel unwelcoming.
Utilize a combination of ambient, task, and accent lighting to create a well-lit and inviting environment.
Lastly, failing to consider traffic flow can lead to awkward spaces that are difficult to navigate, so ensure there’s ample room to move around comfortably.
Utilizing Room Layout Planners
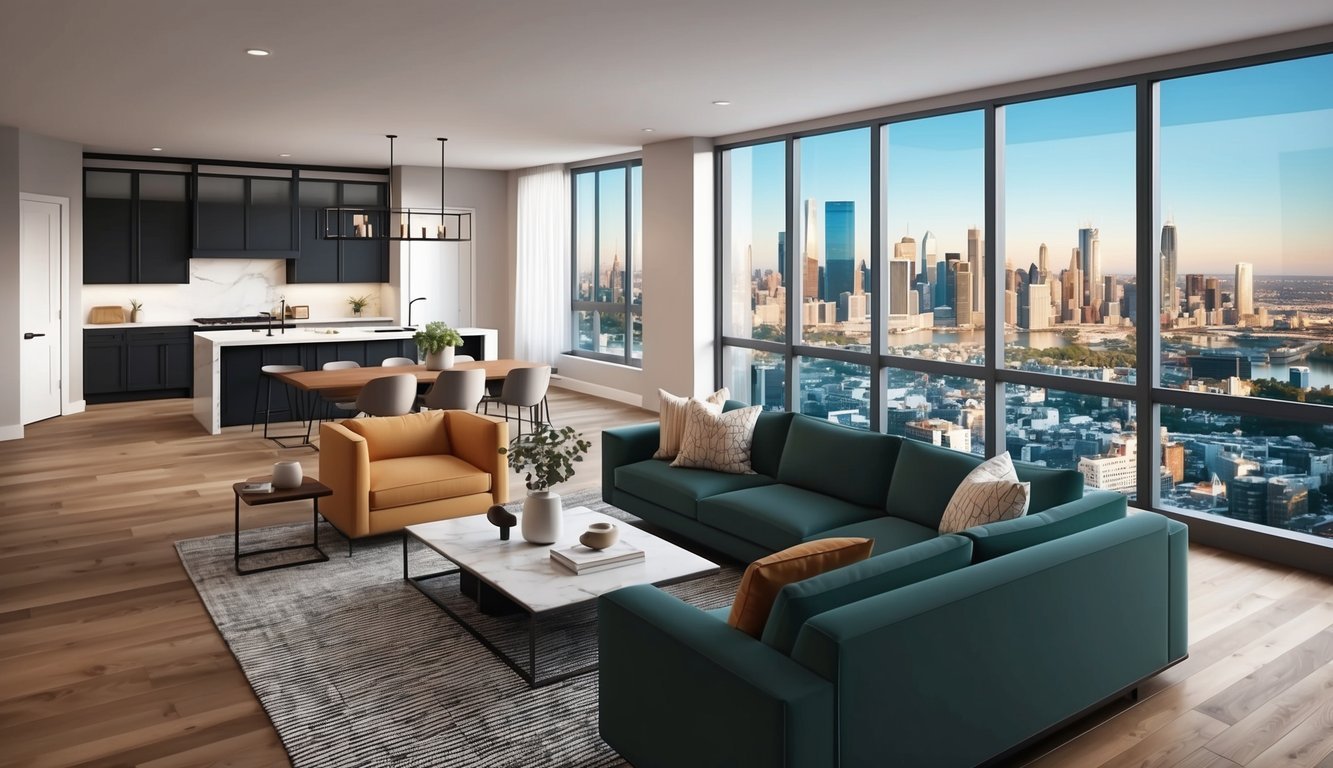
Room layout planners revolutionize real estate design by providing powerful tools for creating, visualizing, and modifying spaces.
They offer robust features and clear benefits that enhance the design process, making it more efficient and accessible for professionals and novices alike.
Features of Room Layout Software
Room layout planners present numerous features that cater to diverse design needs.
Tools like drag-and-drop functionality facilitate easy manipulation of walls, doors, and windows.
This allows you to experiment with different configurations with minimal effort.
These platforms often include 2D and 3D design capabilities, granting a comprehensive view of your project.
For instance, RoomSketcher allows you to visualize your designs in various dimensions, aiding in conceptualization and presentation.
Templates and libraries containing furniture and décor elements form another essential feature.
These resources enable you to create aesthetically pleasing spaces without starting from scratch, as seen in ArcSite’s room layout planner, which offers professional design elements ready to use.
Benefits of Digital Room Planners
Using digital room planners brings several benefits to real estate design.
Primarily, they enhance efficiency by allowing rapid prototyping and iterative design, saving time for professionals working under tight deadlines.
You can see immediate visual feedback and make adjustments on-the-fly, improving overall workflow.
Additionally, these tools offer cost-saving advantages by reducing the need for physical models or sketches.
With digital designs, alterations are seamless, eliminating the costs associated with traditional methods.
By utilizing platforms like Canva’s floor plan creator, you can share and export designs effortlessly, facilitating collaboration and client communication.
Frequently Asked Questions
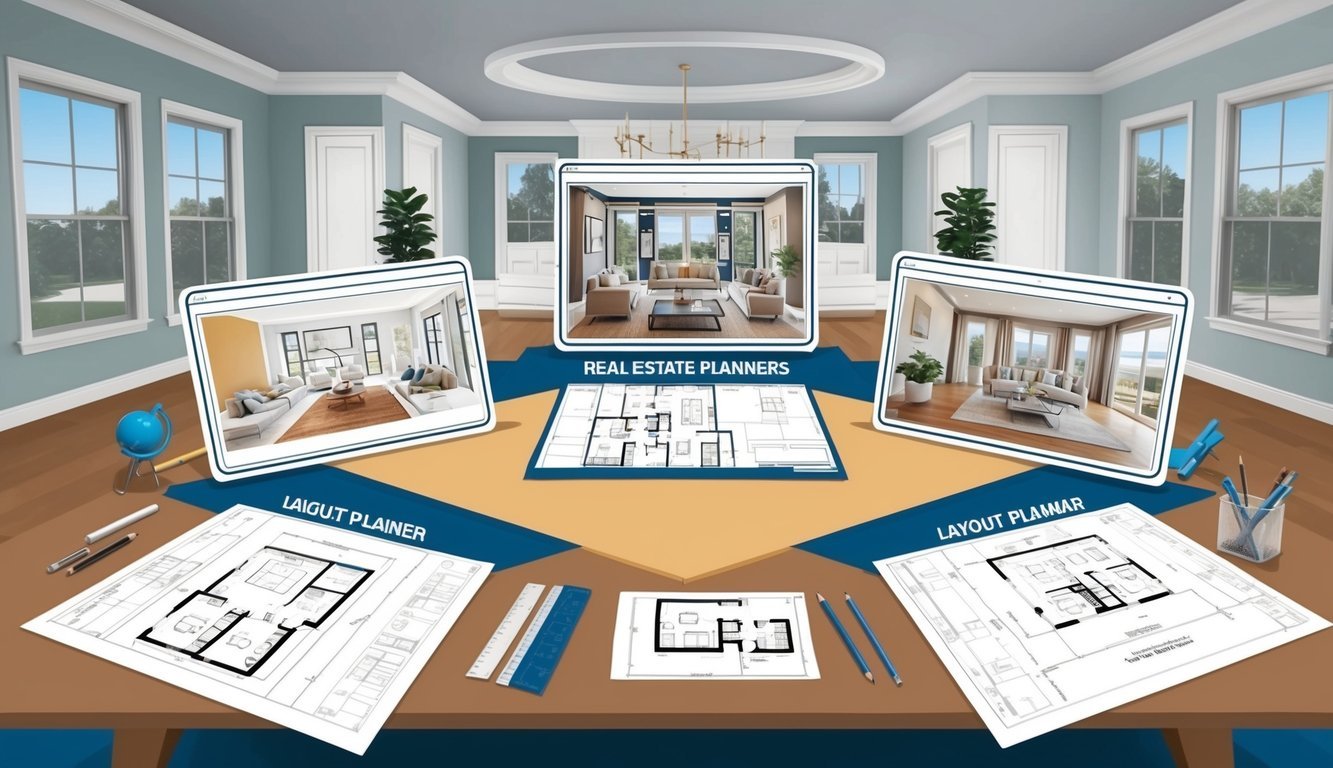
Exploring room layout planners for real estate involves understanding various tools, platforms, and services available to assist you in effective design.
Knowing the cost implications and options for free access is crucial for informed decision-making.
What are some reputable tools for creating three-room real estate layouts?
When considering reliable tools for designing three-room layouts, “Floorplanner,” “Roomstyler 3D Home Planner,” and Planner 5D are prominent choices.
Each offers distinct features tailored to real estate design needs.
How can one access free room layout planners suitable for real estate design?
You can often find free versions of these layout planners online or trials that allow you to explore their functionalities. “Floorplanner” and “Planner 5D” provide free tiers with limited features ideal for initial attempts.
Which online platforms offer free downloads for three-room layout planning software?
While some platforms offer online access, few like RoomSketcher may also provide options to download planners for offline use, though features might be restricted in free versions.
Can you recommend any free software for drawing real estate floor plans?
“Roomstyler 3D Home Planner” and Planner 5D offer user-friendly interfaces suitable for creating floor plans without incurring any costs, making them excellent free options for real estate design.
What options are available for designing your own house layout online at no cost?
Online platforms such as Planner 5D allow you to design house layouts for free.
They enable you to experiment with designs using built-in furniture catalogs without spending money.
How are real estate floor plan services typically priced?
Pricing for real estate floor plan services varies widely.
Costs can depend on the complexity of the layout and additional customization.
Some platforms offer subscription models, while others charge per project or make free basic tools available for your preliminary needs.
